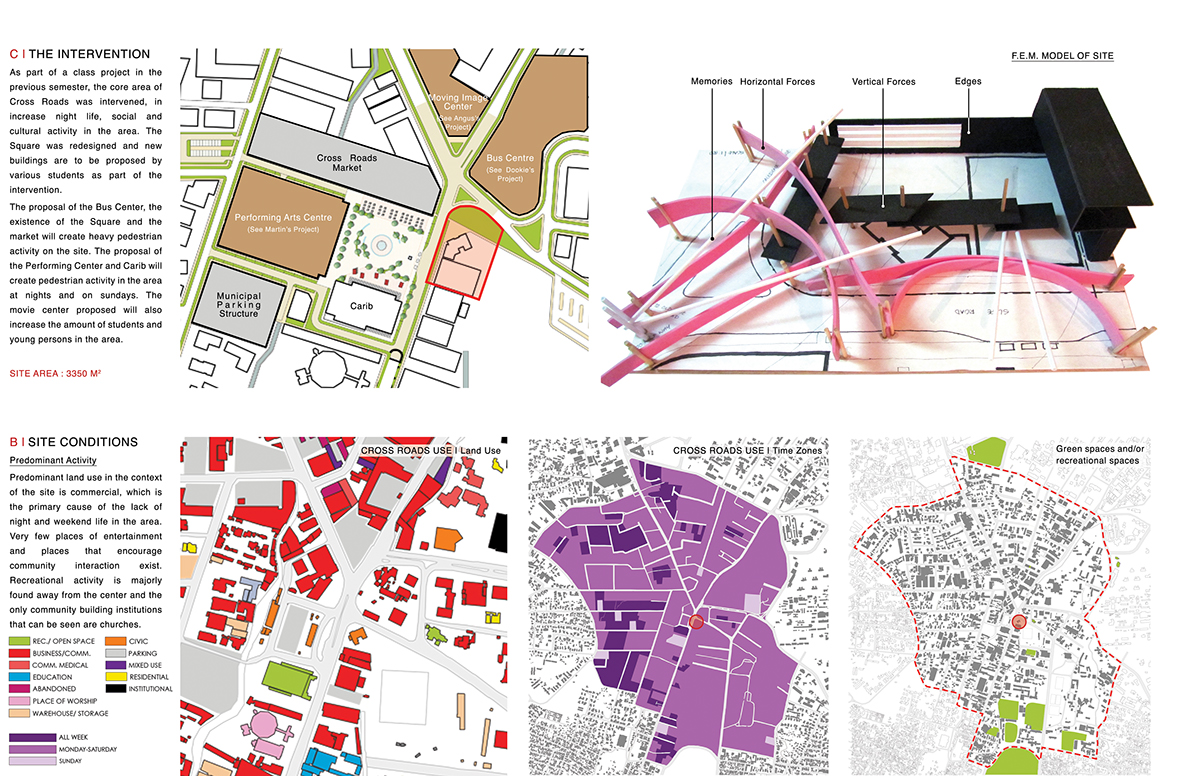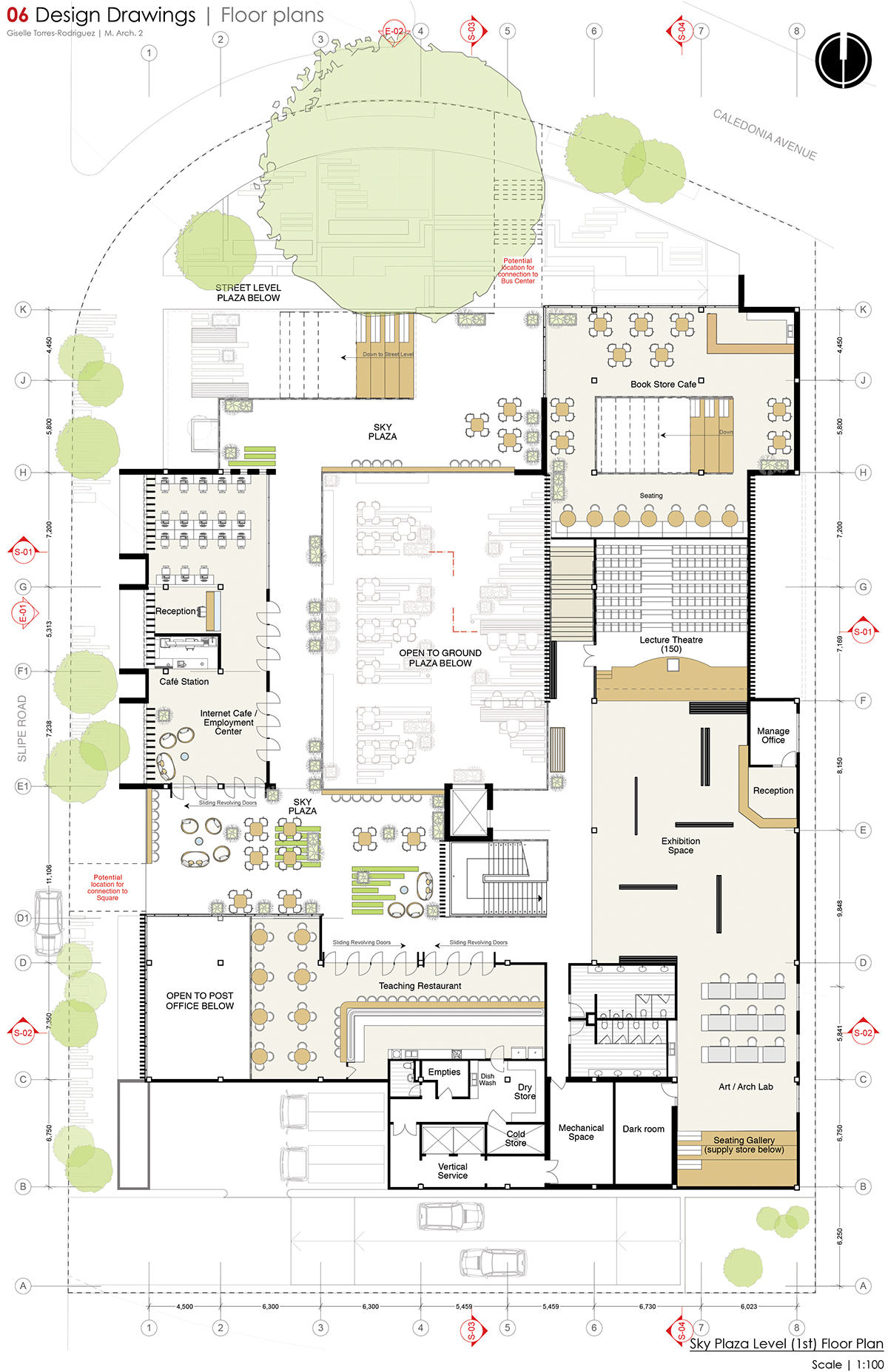
CORE IDEA | FOSTERING SOCIAL INTERACTION: It is my intent to provide a democratic and vivid urban environment that accesses and connects different socio-economic groups while strengthening urban identity and effecting a change in the negatively perceived public image of civic buildings.
Context
Upon studying the area of Cross Roads in Kingston, Jamaica, the thesis project required that a problem was discovered, and a solution was provided to said problem through design. One of the greatest problems that the area faces is its heavily commercial land use, leaving little or no room for recreational or civic activities that encourage community relations and social interaction. The land use has also had an effect on the quality of life of the area, producing a hectic, overcrowded and almost chaotic environment during working hours and a desolate and dangerous environment during nighttime and weekends.
The Civic Centre
The design of the Civic Center incorporated various civic institutions, including:
1. Police Station: The incorporation of the police station would provide for a more safe environment. Given the corruption in the island and the lack of trust in the Police system, its incorporation into a public building posed a challenge. This challenge was addressed through design, by creating a building that was welcoming and not large and monolithic. The mixture of the public with the police component would allow for interaction between these two groups, thus allowing the building of relations that may soften tensions.
2. Post Office: In the island, the post office functions as a business center and social center for the elderly. The post office was incorporated to accommodate these types of users and also to encourage these users to aid in other functions of the place.
3. Young Professionals Centre: Spaces were incorporated that provided an educational component to youth and adults, as well as brought recreation and income to the community. These included a theatre that could be rented for functions but could also be used by the community for plays during the weekends, by the Drama students of Edna Manley school of Arts not far from the area. An internet cafe was also incorporated that carried out the functions of wifi cafe for users and desktops for community youths. An employment centre was incorporated within its functions.
4. Community Centre
5. Plazas: Open spaces were added on three levels, making the public space function as a theatre, where users are both audience and entertainment. These public spaces would provide for art in the park functions and public movie nights among others. These would bring people to the area outside of the working hours.

CROSS ROADS CIVIC CENTER | 3D Aerial View

CROSS ROADS CIVIC CENTER | Street View

CROSS ROADS CIVIC CENTER | Thesis Statement and Research & Precedent Study

CROSS ROADS CIVIC CENTRE | Site Analysis

CROSS ROADS CIVIC CENTER | Site Analysis

CROSS ROADS CIVIC CENTER | Program Brief (Schedule of Accomodations) developed based on the needs of the studied context and the development of the Core Idea

CROSS ROADS CIVIC CENTRE | Program Brief (Schedule of Accomodations) developed based on the needs of the studied context and the development of the Core Idea

CROSS ROADS CIVIC CENTER | Diagrams showing the development of the form based on contextual forces and the development of the Core Idea

CROSS ROADS CIVIC CENTER | Partii Diagrams

CROSS ROADS CIVIC CENTER | Site Plan and Aerial Perspective of Site

CROSS ROADS CIVIC CENTER | Basement Level Floor Plan

CROSS ROADS CIVIC CENTER | Street Level Floor Plan (Ground Floor)

CROSS ROADS CIVIC CENTER | Sky Plaza Level Floor Plan (1st Floor)

CROSS ROADS CIVIC CENTER | Roof Level Floor Plan (2nd Floor)

CROSS ROADS CIVIC CENTER | Street Elevations E-01 & E-02

CROSS ROADS CIVIC CENTRE | Street Sections S-01 & S-02

CROSS ROADS CIVIC CENTRE | Building Sections S-01, S-02 & S-04

CROSS ROADS CIVIC CENTRE | Detailed Section of portion of building

CROSS ROADS CIVIC CENTRE | Basement Level MEP Layout

CROSS ROADS CIVIC CENTRE | Street Level (Ground Floor) Structure & MEP Layout

CROSS ROADS CIVIC CENTRE | Sky Plaza Level (1st Floor) Structure & MEP Layout

CROSS ROADS CIVIC CENTRE | Roof Level & Theatre Space MEP Layout



